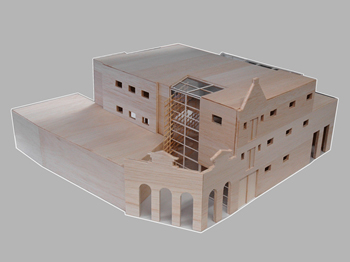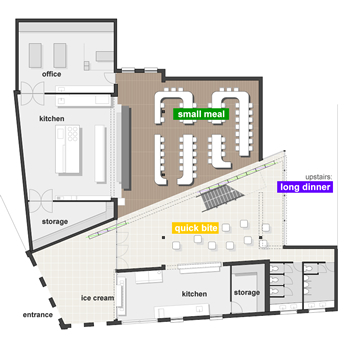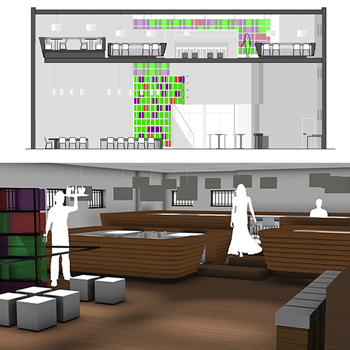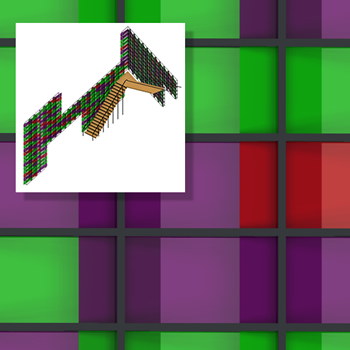This is one of my two graduation projects at art school. The assignment was to give a former theater a new function; I chose to change it into an Italian restaurant. The concept behind the design is that the restaurant has three types of spaces, corresponding to three ‘speeds’ of eating: have a quick bite (pizza slice, espresso), have a small meal (plate of pasta, a sandwich), or have a long fancy dinner.
The layout of each space and the furniture in it reflect the speed at which customers eat in that space. The space for having a quick bite gives the feeling of a town square: it is in fact a continuation of the square outside the building. The area for having a small meal is high and open. You can sit down at one of the large tables and experience the sounds and visions coming from the kitchen.
Upstairs, with a lower ceiling, is the space for having a long dinner. The atmosphere is intimate and protective: customers sit with their companions in a compartment that gives privacy but still allows sound and light from other spaces to enter.
A large object is put diagonally in the building. It separates the two spaces on the ground floor and attracts customers from the outside, inviting them inside, and leading them via the stairs up to the dinner area.




